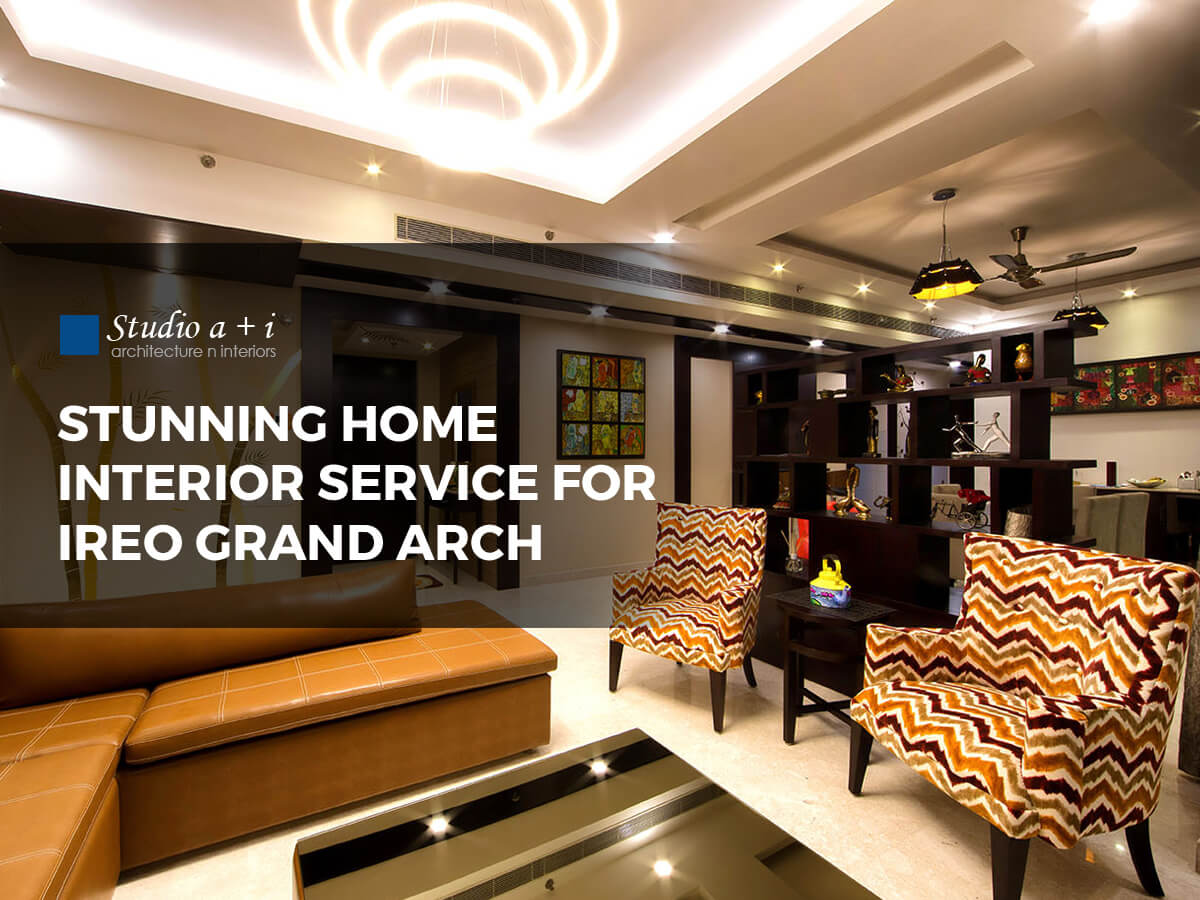
Almost everyone loves a creative interior space. An ambient interior can be much-needed eye candy after a long day at the office. We all have different preferences when it comes to interior decors, like in the same manner in which different styles appeal to different people. Studio a+i is one of the interior designers in Gurugram who loves to provide the best interior decoration services for residential projects. Studio a+i aims towards excellent interior design services and you will understand better with our project mentioned below:
Project Name: Residence Interiors At Ireo Grand Arch
Location: Ireo Grand Arch, Golf Course Extension Road, Gurugram (Gurgaon)
Carpet Area: 4200 sq ft
Project Details: IREO Grand Arch
Our client Mehtas wanted this 4 bedroom home for their family so that it creates luxury space for the couple and their young son. The client was clear about the spaces they needed and had a large view of bedrooms. The client wanted a modern touch to their home with a minimalist approach. We opted for modern material for a modern home, we had 4200 sq ft, a four-bedroom flat. Let’s take a look at how we designed this home.

Here is the living room we designed, we have gone with leather brown sofa set with 2 modern designer chairs just adjacent to the sofa for comfortable sitting. By adding 2 chairs, we tried to increase the sitting options. Behind the chairs, you can see a wooden shelf, which we have decorated with antiques. There is a chandelier on the ceiling that provides ample lighting and it compliments the tone of the living room. There are golden drapes that go perfectly well with the dark brown color shelf and leather couch.
Below is another view of the living room:

Our interior designers have gone with wall art while keeping the golden contrast on the wall. There is a painting on the next wall, our client told us to go with the painting and we agreed. The painting brings a freshness to the living room and adds positivity. There is a bar that connects the living room with the dining room. The living room has Omani marble flooring with a false ceiling with indirect Led strip lights in the cove ceiling.

We placed a dining table with a seating capacity of 6 persons. Our interior designers kept a bar close to the dining table which makes access at ease. On the ceiling, we placed hanging lights and in between, we placed a fan. The wall which is next to the dining table has a small rectangle shaped painting with floral art.

The master bedroom has ample space for a couple. The bedroom has wooden flooring and pastel curtains with the designer cushions on the chair which is complemented by a stool. The whole bedroom gives a relaxed feel which is much needed for the couple to chill after coming back from work. There is also a table with drawer is kept adjacent to the bed and above that, we have kept flower cases and antiques.

Our interior designers have kept the kid’s bedroom modern and according to his favorite color which is blue. The flooring in the bedroom is wooden only, with a carpet placed just opposite to the bed. We went with printed drapes which gives a lively feel to the bedroom. The bed has enough space for the child. With the bed, we have an attached shelf which is filled with soft toys and antiques to modern art pieces. There is a small painting also just placed at the center of the wall just behind the bed.
Hope, you have liked this article, if yes then do let us know. Loved the look? If you are looking for interior designers to get the same look, then do contact us.
Kids spend a lot of time in their bedrooms, it’s their personal space, where they play, study and do some mischief. Kids change their taste a lot, which ...
Read more
Lighting decorations in the home have been becoming trending. Now, everyone wants to have luxury lighting at their home and are not settling with just ‘no...
Read more